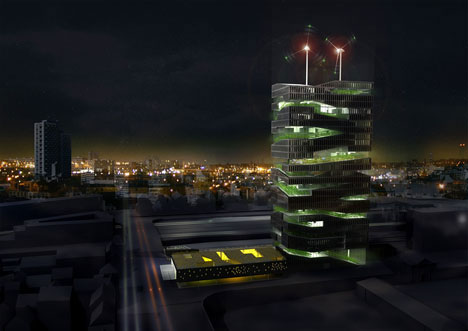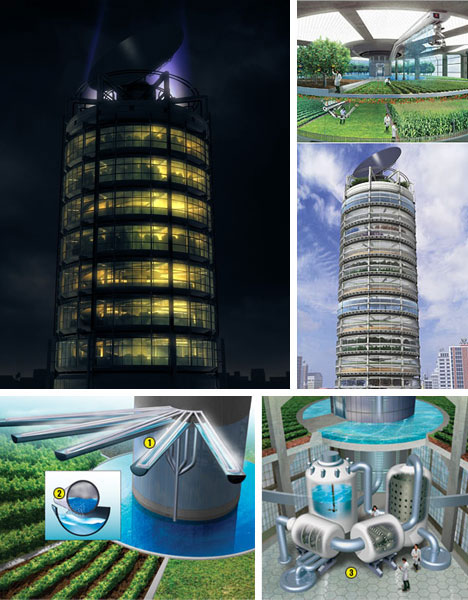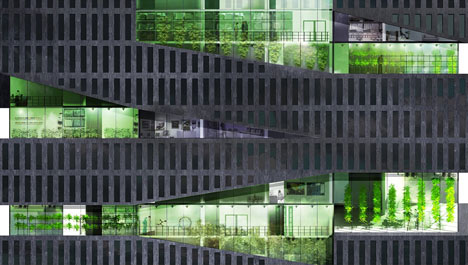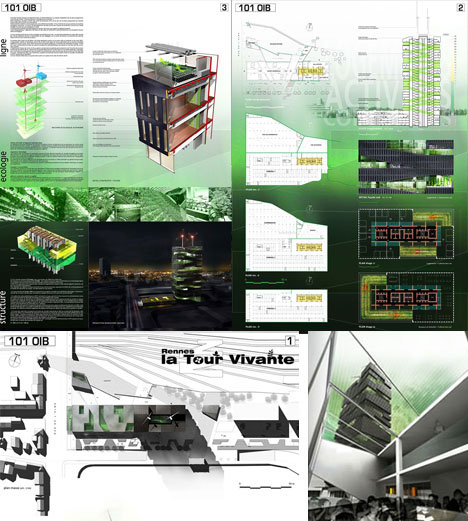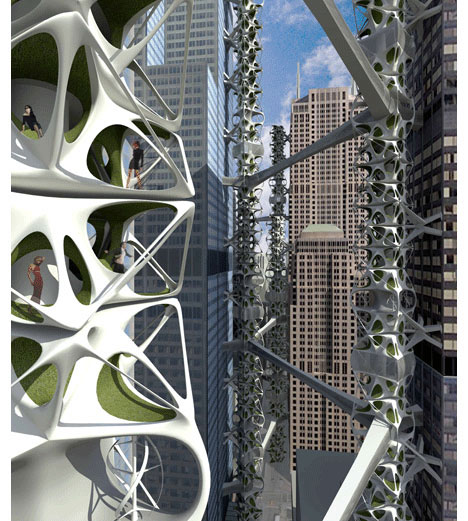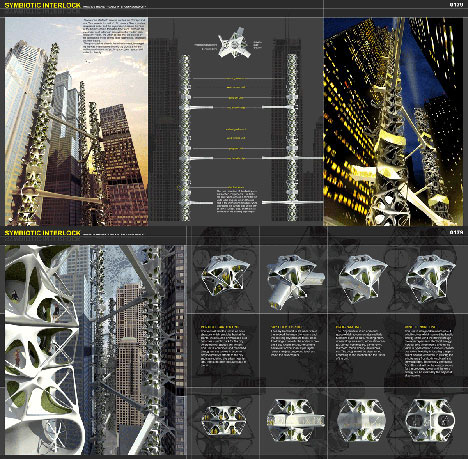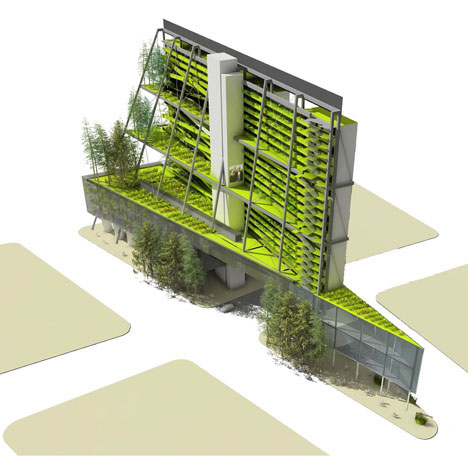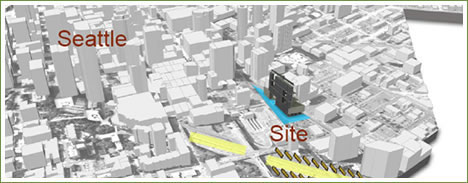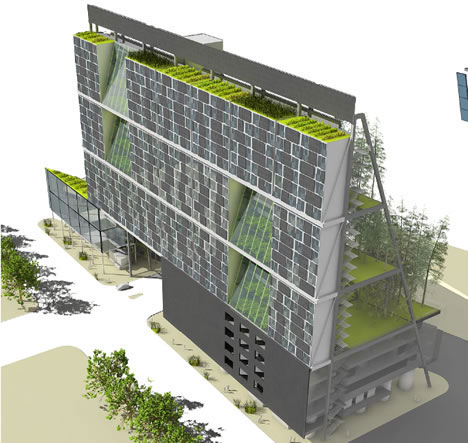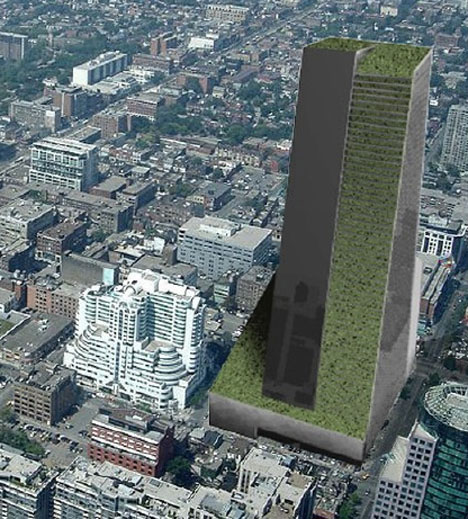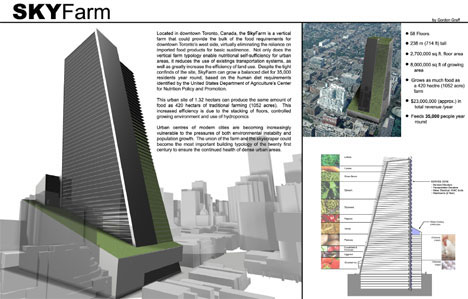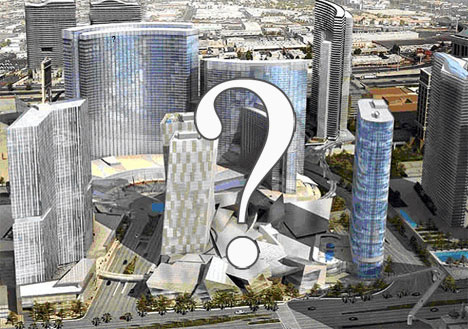As an architect, I find this completely amazing. Before the Olympics we showed the Ark Hotel erected in six days, but it had nothing on this 170,000 square foot, 30 story hotel that was turnkeyed in 360 hours. It completely changes the way buildings are constructed and, I believe, is about to change the entire industry.

Broad Sustainable Construction/Video screen capture
I have followed the Broad Corporation for years at TreeHugger, as they became the world's largest producer of air conditioning equipment. This prefabricated building system works much like the Kenner Girder and panel building set of my childhood; completely wired, plumbed, tiled and drywalled prefabricated sections are dropped on top of the columns that come complete with diagonal bracing, and then another column is stuck on top.

Broad Sustainable Construction/Video screen capture
Even the floor tiles are put on in the factory.

Broad Sustainable Construction/Video screen capture
All of the other components they need for that particular slab, the walls, the interior finishes, are lifted together with the slab, so there is no separate shipping of drywall or studs, everything you need is right there. What a difference this would make in work flow on a construction site.

Broad Sustainable Construction/Video screen capture
It really is incredibly clever; because that column stub is built into the slab panel they can just pile panels on top of column instead of trying to fit them in between a structural frame, the more conventional approach. Those diagonal braces give it the strength and rigidity it needs when building with so many shorter pieces.

Broad Sustainable Construction/Video screen capture
Wrap the whole thing in a six inch thick prefab skin and you have a building that claimed to be five times more energy efficient. (than what, they don't say). A heat recovery ventilation system delivers what is claimed to be 20 times purer air.

Kenner girder and panel set/Promo image
When I was a kid I used to play with systems like this, but never thought that they would actually become real some day. The implications of this are significant; construction is just about the only industry that has not been exported. But now the Broad Sustainable Building Corporation has designed a system that will let them build anywhere, to construction tolerances of +/- 0.2 mm. The architectural and construction world just changed.
The original story can be found here http://www.treehugger.com/modular-design/30-story-hotel-completely-built-and-finished-fifteen-days-amazing-video.html



